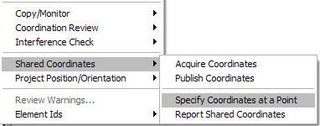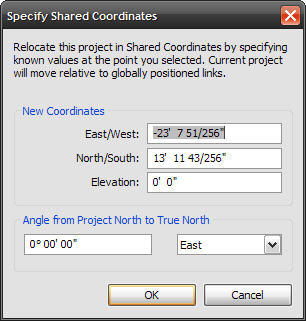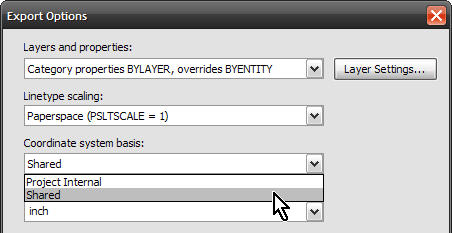1. First you need to draw a line in the site plan DWG file that starts at 0,0.
2. Then reload the DWG link into Revit.
3. You will now be able to see the line in Revit. (If you can't, make sure the layer that you created it on is currently turned on in Visibility/Graphics)
4. Next you want to select the menu item: Tools -> Shared Coordinates -> Specify Coordinates at a Point

5. With the new cursor:
 Choose the end point of the line in the CAD file that starts at 0,0.
Choose the end point of the line in the CAD file that starts at 0,0.6.A window will pop up with the current Revit coordinates. Replace the values of East/West and North/South with 0. This will shift the Revit coordinates to use this point as 0,0.

7. You can now export your building to DWG. You will want to go to the Options button and change the setting Coordinate System Basis to Shared.

8. Now you can xref the exported building into the site plan DWG with an insert point of 0,0.